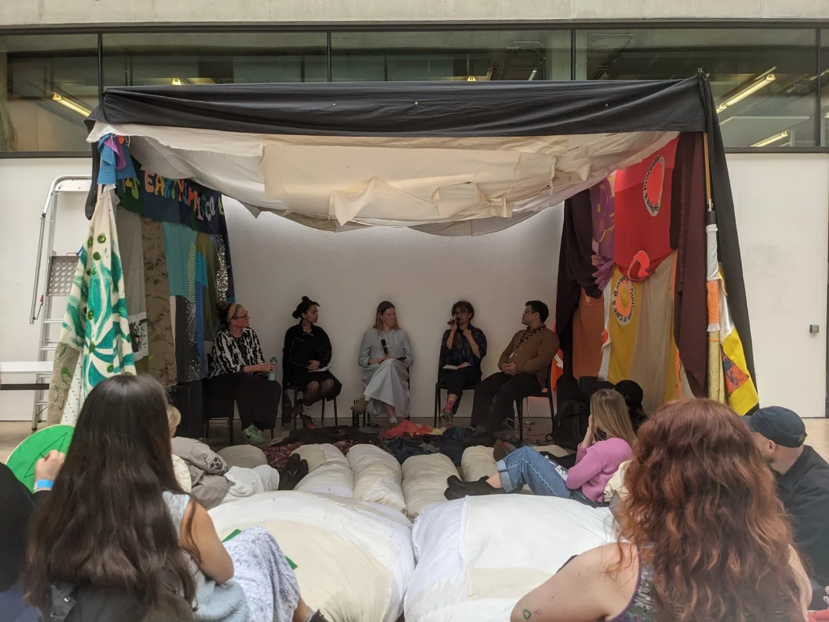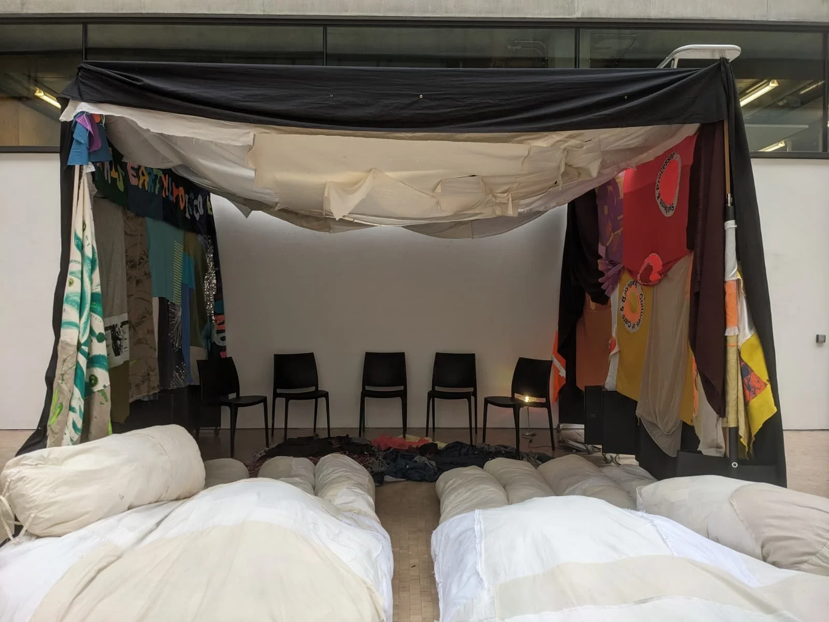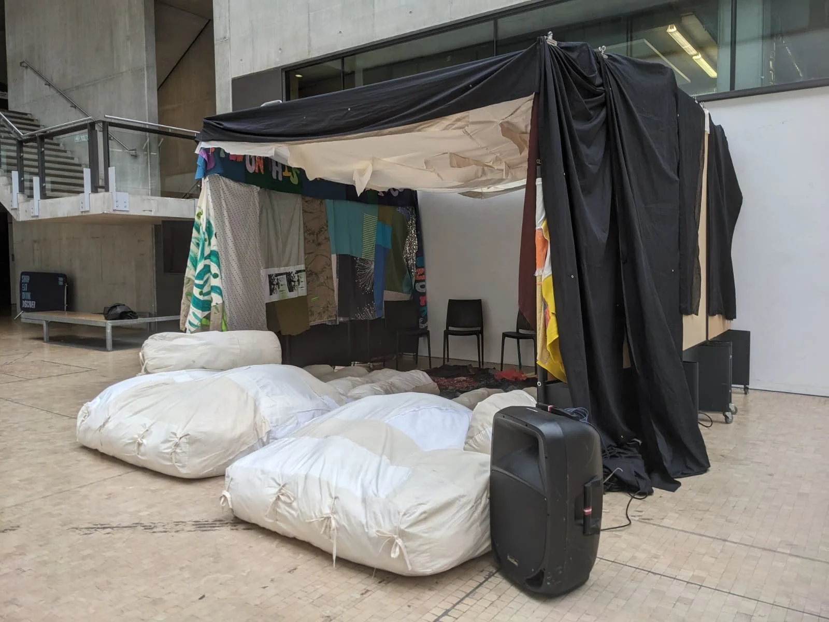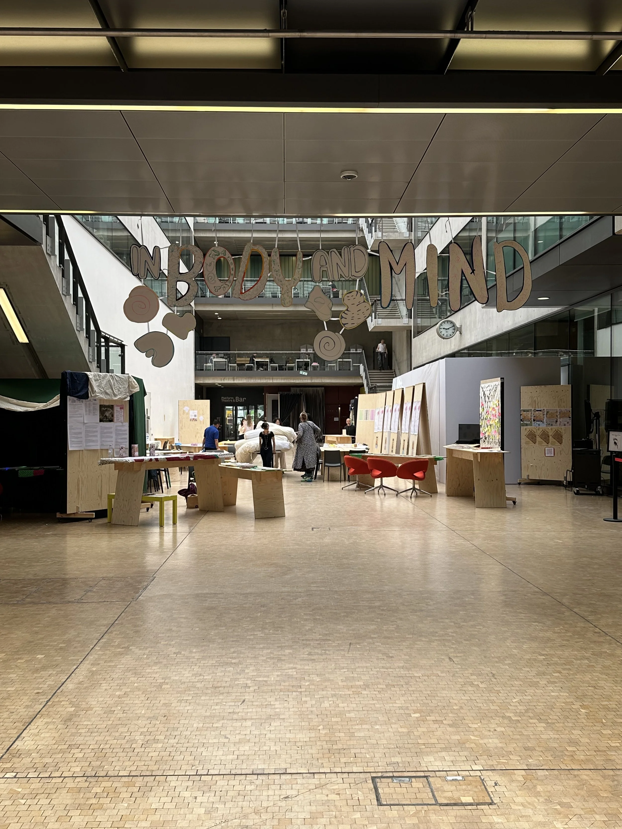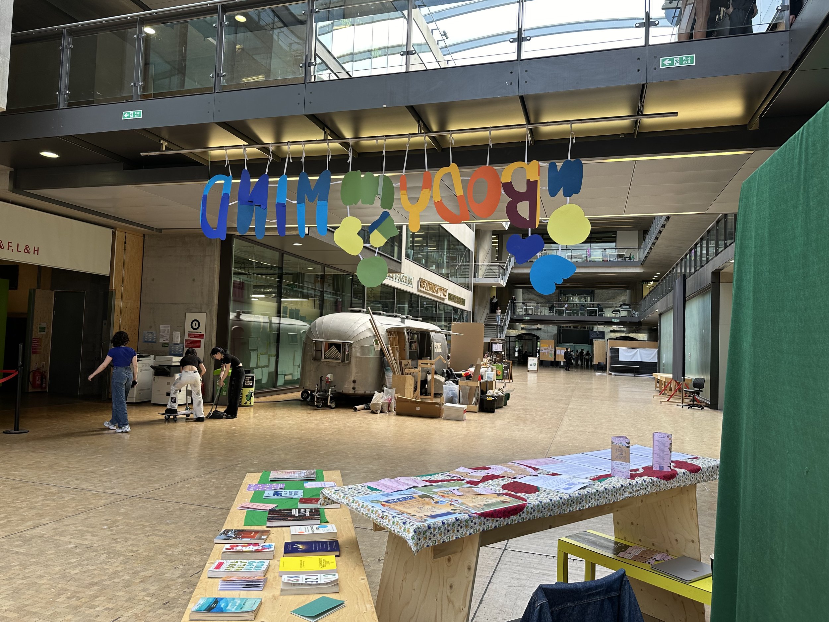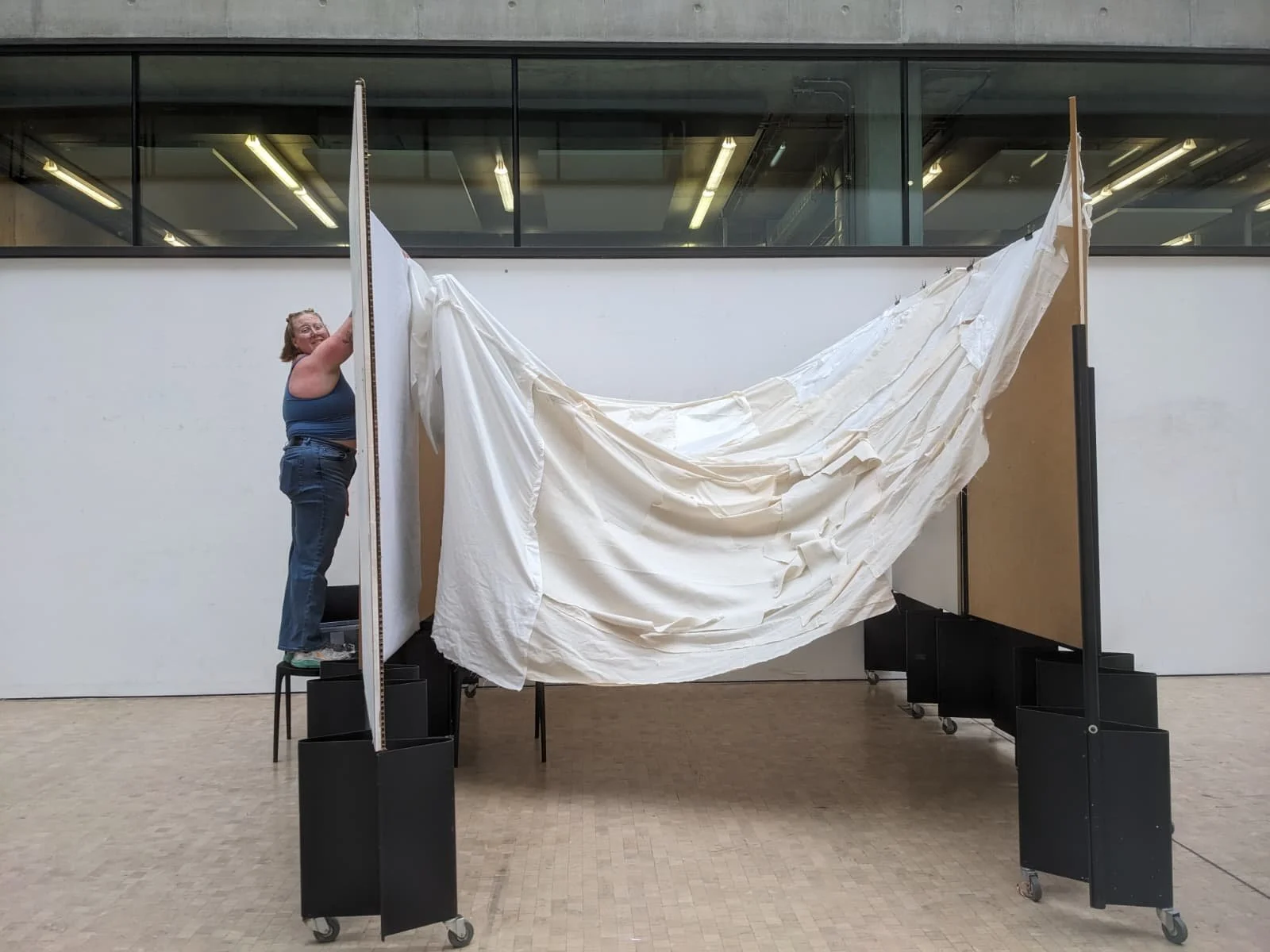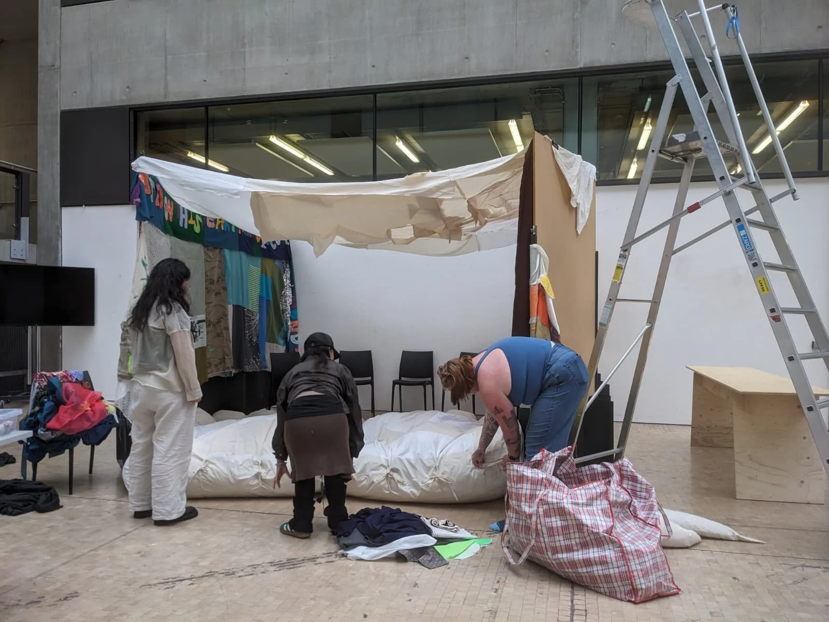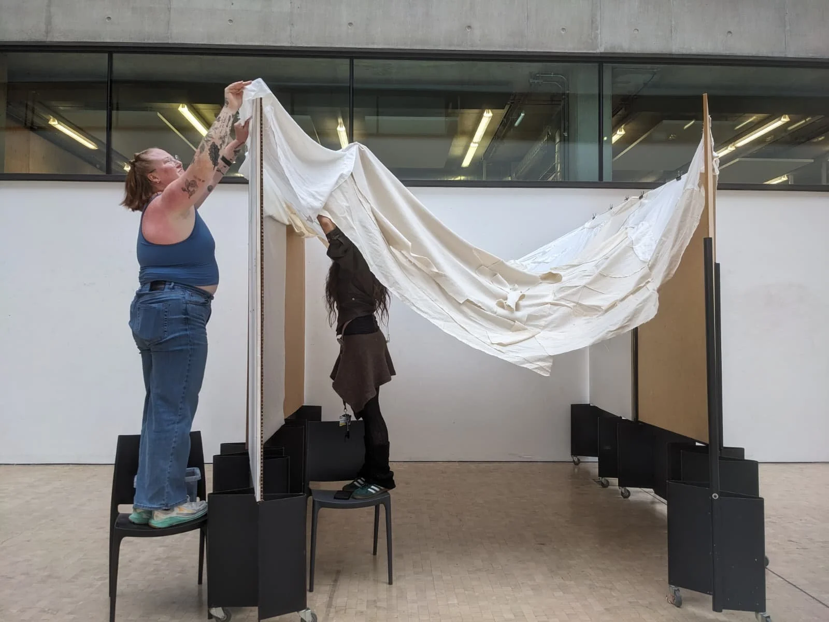In Body and Mind: Creative Health Micro-Festival
In Body and Mind was a creative health micro-festival at Central Saint Martins exploring the intersection of art and mental health. Taking place in CSM's dramatic four-story "Street" venue in June, the festival created spaces for dialogue, workshops, and creative expression around wellness themes.
As lead designer of a small team, I developed the environmental design for two key festival elements: large-scale hand-cut signage that welcomed attendees into the space, and an intimate podcast recording environment carved from a vast, echoing hallway. Working within tight constraints of time, budget, and the challenging acoustics of the venue, we transformed reclaimed materials into functional, inviting spaces that supported meaningful conversation about mental health.
Process
Brief to Reality in 10 Days
The project timeline was intense: from initial brief in late May to festival launch in early June, we had just 10 working days to design, source, build, and install everything. The challenge was to create professional-quality installations on a minimal budget of under £50, using ingenuity and resourcefulness over expensive materials.
Welcome Signage: Hand-Crafted at Scale
For the festival's entry point, I designed large-scale typographic signage spelling out the event title. Each letter was hand-cut from A2 sheets of vibrant colored paper, creating an approachable, craft-led aesthetic that reflected the festival's ethos of creativity and accessibility. The labor-intensive cutting process resulted in bold, dimensional letters that commanded attention in the soaring four-story space while maintaining a human, handmade quality.
Podcast Space: Intimacy Within Vastness
The most complex challenge was creating a functional podcast recording environment in CSM's cavernous central hallway. The space needed to accommodate five speakers plus a seated audience, provide adequate sound dampening in an echo-prone venue, feel cozy and inviting, and be assembled in one day and deconstructed the next morning.
My solution centered on material innovation and spatial transformation. I sourced scrap fabric from various suppliers and, working with my team, sewed individual pieces into one large canopy that defined the ceiling plane of our intimate space. We constructed the recording booth using temporary walls as the structural framework, cladding the interior with cream and white fabrics for warmth and colorful textiles for visual interest. The entire structure was wrapped in black fabric on the exterior, serving dual purposes: additional sound absorption and creating a cave-like enclosure that signaled a retreat from the busy festival environment.
Lighting played a crucial role in the atmosphere. We borrowed lamps from friends and tutors and supplemented with our own fixtures to create warm, layered lighting that enhanced the sense of intimacy. For seating, we collaborated with a tutor to borrow a sculptural hand piece that served as unique, conversation-starting furniture for the recording day.
Constraints as Creative Fuel
Every limitation became an opportunity for creative problem-solving. The acoustic challenge drove our layered fabric approach. The weight restrictions led to clever use of staples and clamps for quick assembly. The budget constraint pushed us toward material reuse and borrowing, resulting in a more sustainable and characterful outcome than purchasing new materials would have allowed.
Outcome
Both installations were successfully deployed and received positive feedback from festival organizers and attendees. The podcast space functioned effectively for its technical requirements while creating an atmosphere conducive to open, intimate conversation about mental health. The project demonstrated how thoughtful design, hands-on fabrication, and collaborative problem-solving can transform challenging spatial and logistical constraints into engaging experiential environments.

